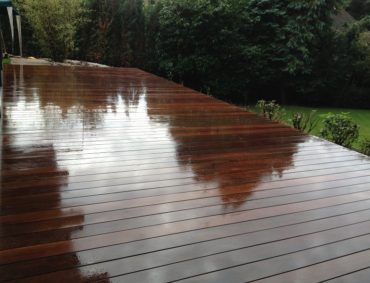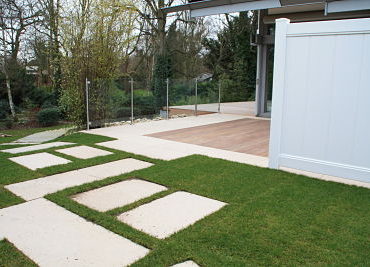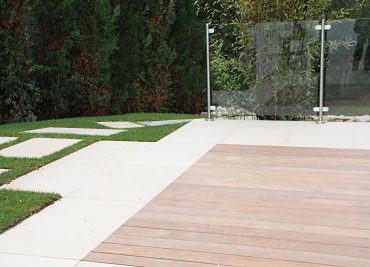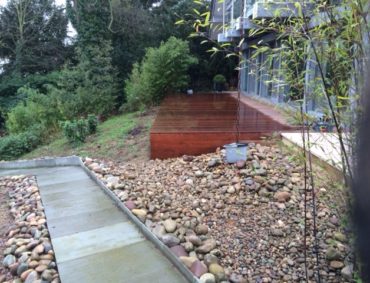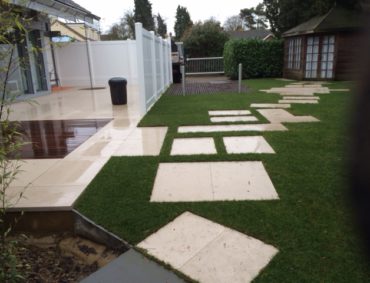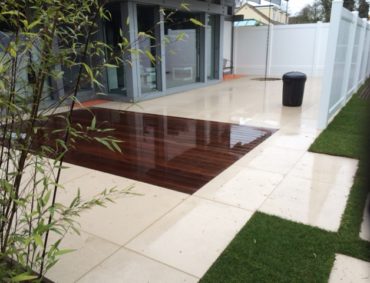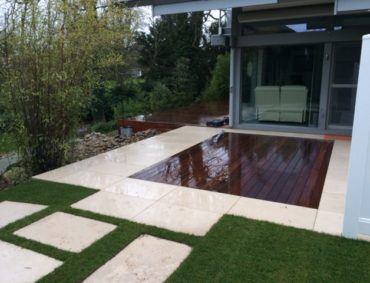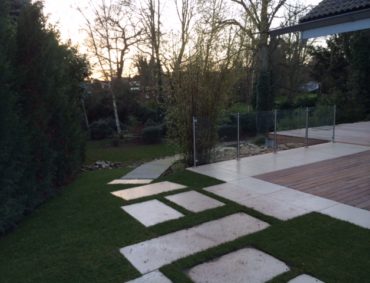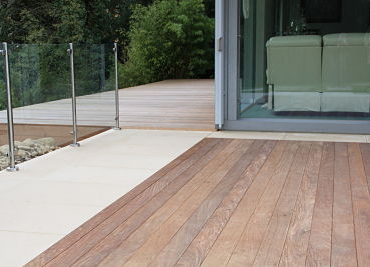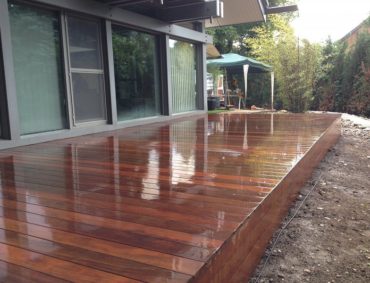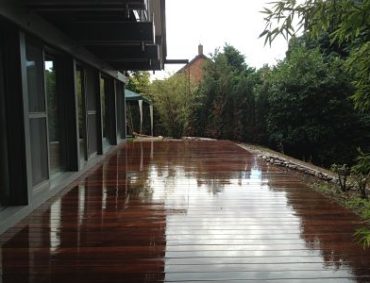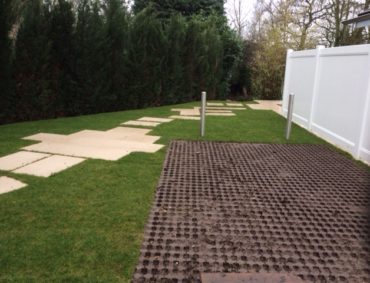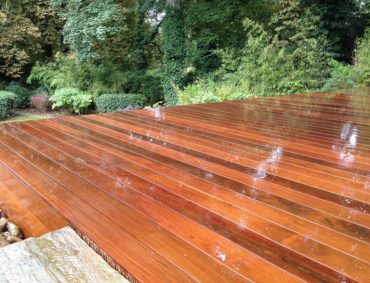Terrace Redesign - Hitchin, Hertfordshire
We were commissioned by the customer in Hertfordshire to completely re-design their outside terrace space. The initial stage involved a full site survey of the garden and then providing full 3-D CAD designs of the two areas.
The phase 1 area of the garden involved the removal of an old tired softwood decking area. This was then replaced with a new hardwood Ipe deck.
The frame work was constructed using Meranti (hardwood) to prolong the life of the deck. The Ipe decking had a ‘plus profile’ hidden fixing system so no screws or fixings are visible on any part of the deck.
Phase 2 of the project involved the installation of a Portland Limestone patio. The Portland Limestone selected for this project came from the Perryfield Whitbed layer of the quarry. This is the same stone used in the construction of St Pauls Cathedral, and the UN Headquarters in New York. Within the patio, a matching Ipe deck to the phase 1 area was installed.
To maintain privacy in the new patio area, a white vinyl fence was constructed. This fencing requires no maintenance and can withstand 130 mph winds.
A semi-framed glass balustrade was installed along one side of the patio to complement the balcony balustrading of the house.
The customer is now very happy with the completed project and is looking forward to using their outside space this summer. This was a high-end project using top quality materials from around the UK
Accredited by

Customer Reviews
Get a quote for your project
Whether you are looking for design and installation or just need more information for your project we’re happy to help.
As no two projects are the same, we invite you to call us, or send an email with your requirements and we’ll get back to you with a quotation, or arrange a convenient time to visit the site.

