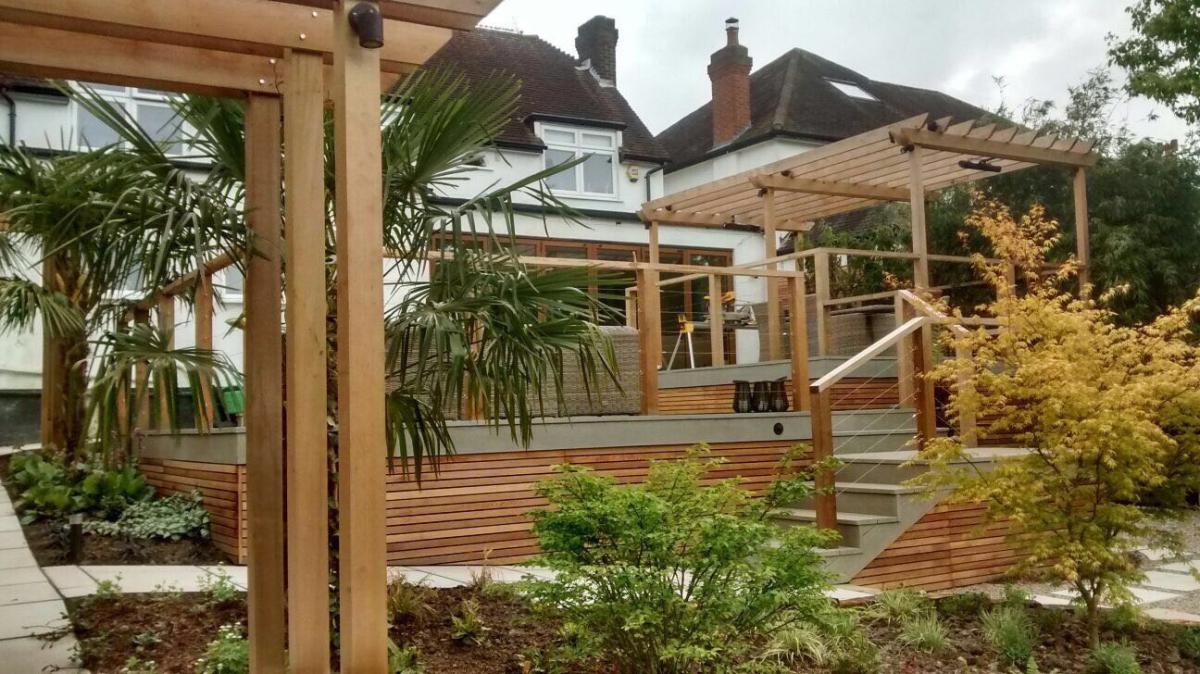
When carrying out any construction work, the rules and regulations that need to be adhered, this includes your wooden decking. It may feel like crossing a minefield, before the first brick is laid or the first hole is dug there are a few things that need to be taken into account. Thankfully, unlike many other aspects of construction, decking, which is classified as a temporary structure, has considerably less regulations than more permanent buildings.
Planning permission isn’t generally required on domestic decking, unless it’s within 20 metres of a road, higher than 30 CM or covers more than 50% of the total garden area.
The height is set at 30 CM to ensure neighbours gardens aren’t overlooked. The limit comes from the idea that if an average sized person were to stand on the deck, they wouldn’t be able to see over a standard 6 ft. fence post and into neighbouring gardens.
It’s important to bear in mind that if your wooden decking is of a considerable height, along with planning permission you will also be required to install a handrail. For safety purposes regulations state that anything built over 600 mm will require a handrail with a height of at least 1100 mm above the decking board. The height of Handrails is the most common fault found upon decking inspections.
Regulations are also applied to staircases; they mainly specify the pitch (steepness) of the staircase, the height of each step, the width of tread and also how the step is constructed to ensure a correct “nose” on the tread.
The key points for steps in a little more details are;
- Twice the rise plus the going (2R+G) should be between 550 and 700mm. Handrails should be provided to at least one side if the stairs is less than 1 metre wide.
- For stairs wider than 1 metre handrails should be provided to both sides.
- There is no need for handrail beside the bottom 2 steps of a stairs.
- For domestic situations the handrail should be set at a minimum height of 900mm on both stairs and landings.
- For public situations the handrail should be set at a minimum height of 900mm on stairs and 1100mm on landings.
- There should be no opening in the balustrade that would allow the passage of a 100mm sphere.
- The "guarding" should be able to resist a horizontal loading of 0.36kN per metre run for domestic stairs, 0.74kN per metre for public stairs not susceptible to overcrowding and 1.5KN for all other public stairs.
- The maximum pitch for a domestic stairs is 42° and between 33° and 38° for a public stairs depending on its use.
At the London Decking Company we provide full comprehensive quotations where we can advise on planning and regulations.
For any further information or to arrange a free consultation please call one of our helpful staff on 02089059009.

